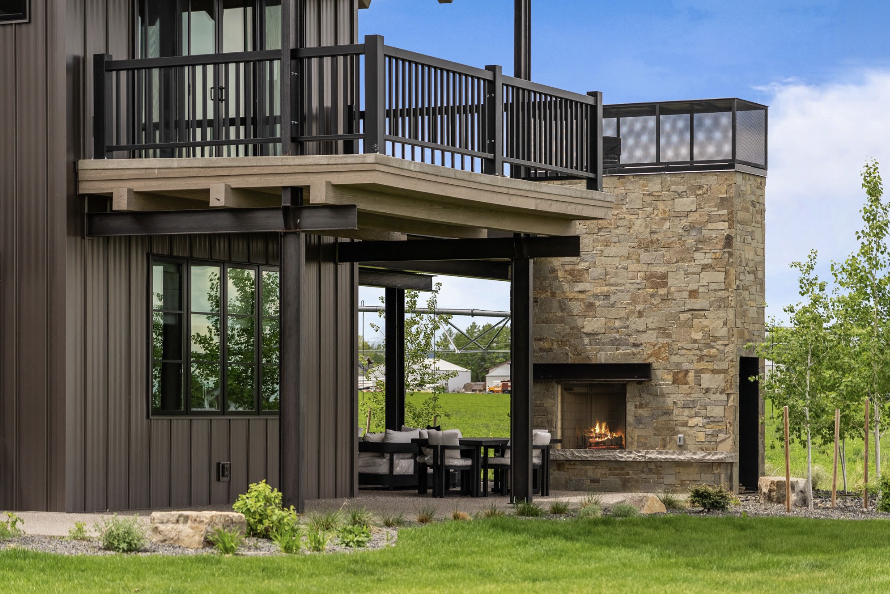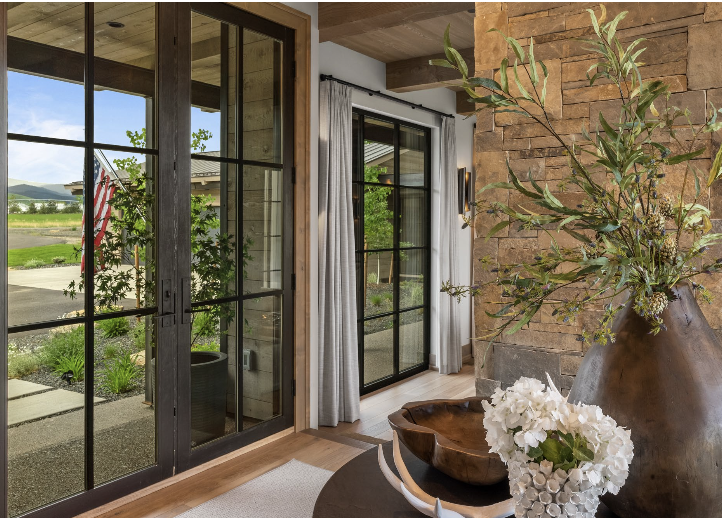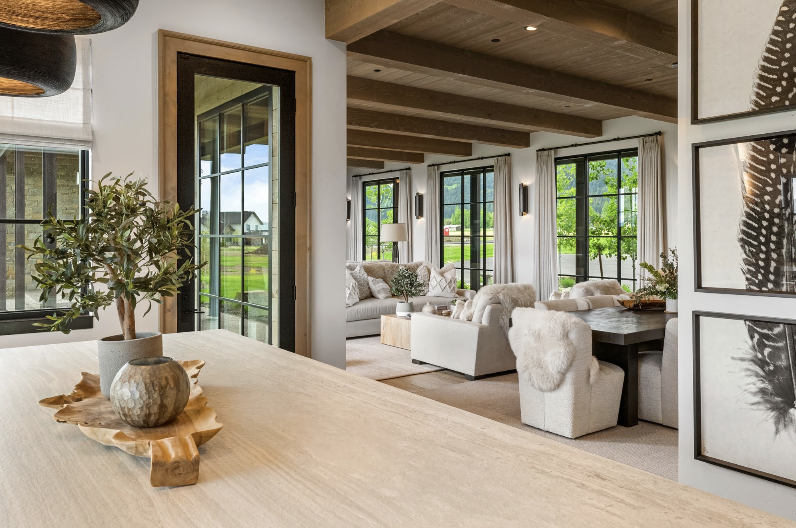Mountain Modern, Elevated
Bozeman, MT
This custom four-bedroom, four-bath home is a stunning showcase of Shane Collins Construction’s renowned craftsmanship and quality. Designed by architect Kipp Halverson, the home’s expansive living spaces are framed by floor-to-ceiling German-engineered Uni Lux windows, inviting in natural light and breathtaking views. Warmth and sophistication define the interior, with tongue-and- groove ceilings wrapped in 12x12 fir beams creating an inviting mountain ambiance. A striking custom fireplace—featuring an inte- grated steel I-beam and cold-rolled steel accents—anchors the great room with bold architectural flair. Throughout the home, custom white oak cabinetry and wood flooring offer seamless elegance, while 10-foot fir doors with Ashley Norton hardware add a distinct touch of luxury. Every corner reflects thoughtful design and high-end finishes that blend form and function. Upstairs, the spacious primary suite includes a private covered patio—perfect for soaking in the scenery. A large office and family room complete the second floor, offering panoramic 360-degree views of the surrounding landscape. The exterior is equally impressive, clad in rain-screened fir with sleek custom black steel fascia and garage doors. Generous covered outdoor living spaces feature a real wood-burning fireplace and patios that wrap around to the front entry, seamlessly connecting indoor and outdoor living. Hand-laid masonry details accent the west side of the home and the outdoor fireplace, adding timeless character. Purposefully built to capture the sweeping Bridger Mountain views, this home redefines mountain modern living in every way. 












